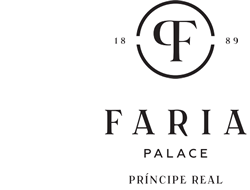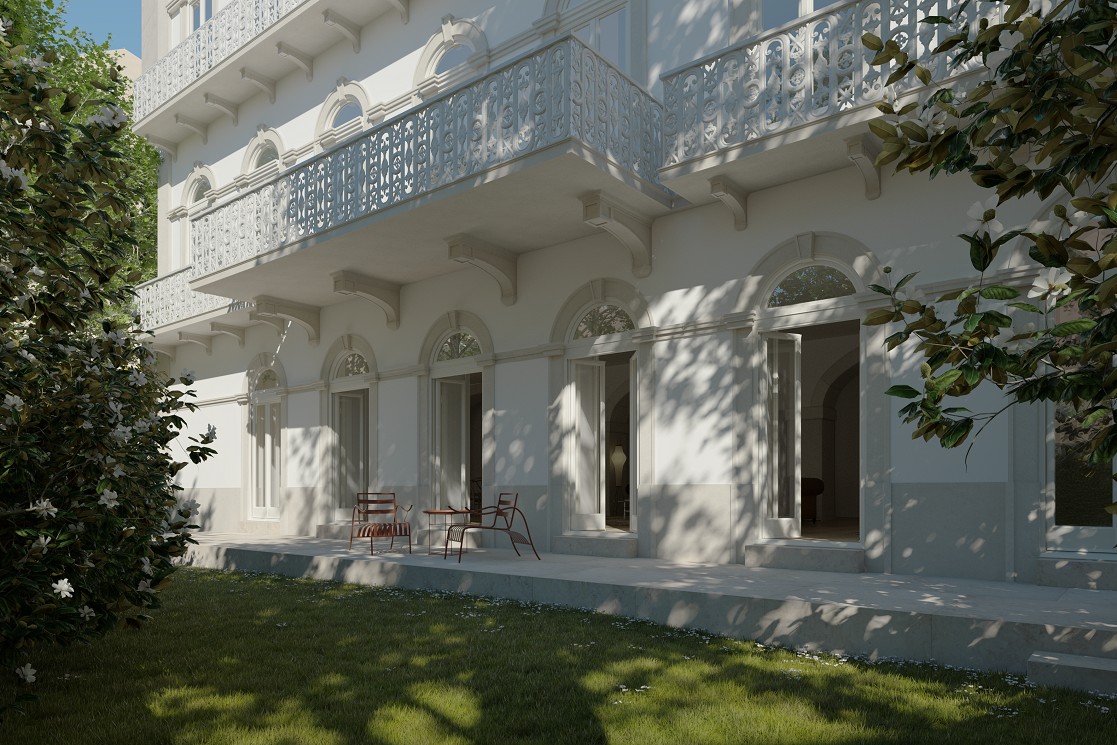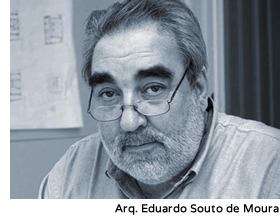A COMFORTABLE, FUNCTIONAL AND CONVENIENT SPACE
In FARIA PALACE, each apartment is a place of comfort but also functionality and convenience, three indispensable concepts for those who live along the rhythm of the city and consider home a mix of relaxing haven and a space for meeting and sharing among friends.
It is also intended that each apartment can mirror the style of each resident, having the architect opted for a base of neutral colors and refined shapes. This option is visible on the floors in its original timber, in the stands of softened Lioz stone or Corian, and the crockery and underfloor heating in the toilets, leaving every resident all decorating options.
ARCHITECTURE
The architectural project entails the complete restoration of the palace and preservation of its existing heritage values, as well as the construction of a house and garden and shared underground garage.
Incorporated into the project is the recovery and reuse of the building’s original materials, including stucco, wall and ceiling paintings, frames, doors, jambs, baseboards and floors. Recovered materials will be combined with first rate, quality materials to meet the highest standards of comfort and safety (including investments in acoustic and thermal insulation, air conditioning and ventilation), adapted to a contemporary design.
STRUCTURE
In terms of the palace's refurbishment and structural reinforcement, the original structure of its front and partition walls will be preserved, along with the façades' masonry walls. Necessary reinforcements will be made to meet regulatory requirements and ensure robust resistance to seismic activity.
HEATING, AIR CONDITIONING AND VENTILATION
Indoor climate control in each apartment is provided independently using high efficiency heat pumps to heat and cool the apartments and provide hot water.
On the ground floor of the palace and in the house, indoor climate control is maintained through underfloor heating systems. For other apartments in the palace, heating and cooling is provided using floor-mounted fan coil units.
The system selected for each apartment includes a boiler connected to the heat pump, which allows ambient heat to be evenly and silently distributed by natural convection through the fan coil units, thereby preventing dry air from forming.
The apartments are also equipped with a system that allows indoor air to be ventilated in every room after it is filtered, thermally treated and insufflated, using units with energy efficient fans and a highly efficient heat exchanger.
HOT WATER SUPPLY
Heating of hot water is integrated into the indoor climate control system by making use of the heat generated by the heat pump, resulting in lower energy consumption.
To ensure that hot water is instantly available, an extra boiler is provided as a back up for the heat pump, eliminating the need to wait for hot water to be replenished in the event that its production capacity is exceeded.
ELECTRICAL AND SAFETY SYSTEMS
Lighting fixtures in common areas are designed by Souto de Moura, with a high quality, well designed remote control system.
Rooms are equipped with various electrical outlets and lighting control points, allowing for wide flexibility when arranging furniture in the space;
The lighting and blinds are controlled through a simple and flexible Digitstrom domotic system that allows users to alter and customize it according to the level of simplicity or complexity they need. This system also allows lighting and blinds to be centrally controlled so that the entire apartment can be shut down with a single tap, including remotely using a tablet or smartphone.
All of the apartments come pre-installed with security systems to guard against intrusion;
PARKING
The garage features a WÖHR automatic parking system for 14 vehicles, including SUV's and family-sized vehicles.



